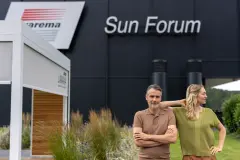
WAREMA reference projects Feel-good living and working spaces
- Back
- Home
- Sun shading solutions
- WAREMA references
Be inspired: Discover successful sun shading solutions in real projects. Our references show how WAREMA products combine functionality and design perfectly.
Much more than just a sun shading system: comfort solutions for your home
A home is a stage that we can design to suit our own lives, and Ute Laatz has fulfilled her long-held wish to design her own home. In just four months, she completely renovated a three-apartment building in the city of Neuss by the Lower Rhine. Facing southwest, the 1920s brick building basks in the sun all day long, especially in summer. A total of eight matte black, smart-controlled WAREMA front-mounted awnings with drop arms protect the windows and facade from the heat, while their Mediterranean look evokes memories of strolling through Italian alleys.
Individual sun shading systems create a wonderful ambience inside and out. In this single-family house in Viersen, external venetian blinds, roller shutters and a Terrea patio awning ensure true well-being for the residents.
Awoken from its slumber: When architects build their dream home
Seeing the potential of a location or an old building is one of the special skills an architect possess. In a residential building in need of renovation, an architect couple recognised the house of their dreams and snapped it up immediately when the old building with its large plot of land was put up for sale. Find out more in this Reference from WAREMA.
Light as part of the good life: garden flat on Lake Starnberg
A couple from Munich searched for a unique property and finally found a garden flat with a pool near Lake Starnberg. The couple completely renovated the flat and redesigned it with the help of a sophisticated floor plan concept, select vintage furniture and floor-to-ceiling windows. The remodelling work took a good year. Today, the flat is characterised by sophisticated details.
In 2019, a Passive House was built in Los Angeles to the highest standards. The architect and owner made the informed choice of the newest "Made in Germany" technology.
The particular feature of this house is the integral planning concept: the result is a home with visionary, integral energy design and excellent user comfort.
Unique: window awning with large-format print meets textile facade
External sun shading systems not only create the perfect balance of sun and shade – they can also add a stylish flair to your home. Window awnings in particular make a great impact as an external textile screen for shading large window surfaces in terms of design and functionality.
A very special construction project in southern Munich is an example of just how unique the design of external sun shading systems can be. The combination of textile fabric and a unique awning with a large-format print creates the perfect illusion of a natural shadow from surrounding trees on the external facade of a building in a quiet street lined with trees. An extravagant, perfect example of the possibilities that a tailor-made window awning can bring.
Are you looking for the right sun shading system?
Sun Forum
Visit us without leaving your home!
Take a virtual tour of the WAREMA Sun Forum. Experience for yourself the amazing variety of sun shading products we offer – without leaving your home!
The interactive sun shading system experience – simply go into your living room, kitchen or patio and configure the sun shading product of your choice in the WAREMA Configurator.

Buy sun shading ☆ Expert advice, installation and service
Visit us at one of our Sunlight Experience Centres or contact your local partner directly to get a quote for your own customised solution. With our specialist dealer search, you are guaranteed to find the right partner for your project!




